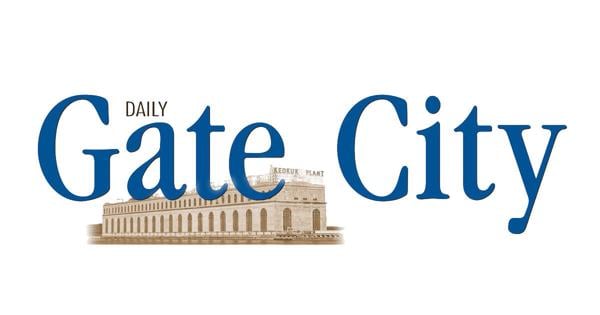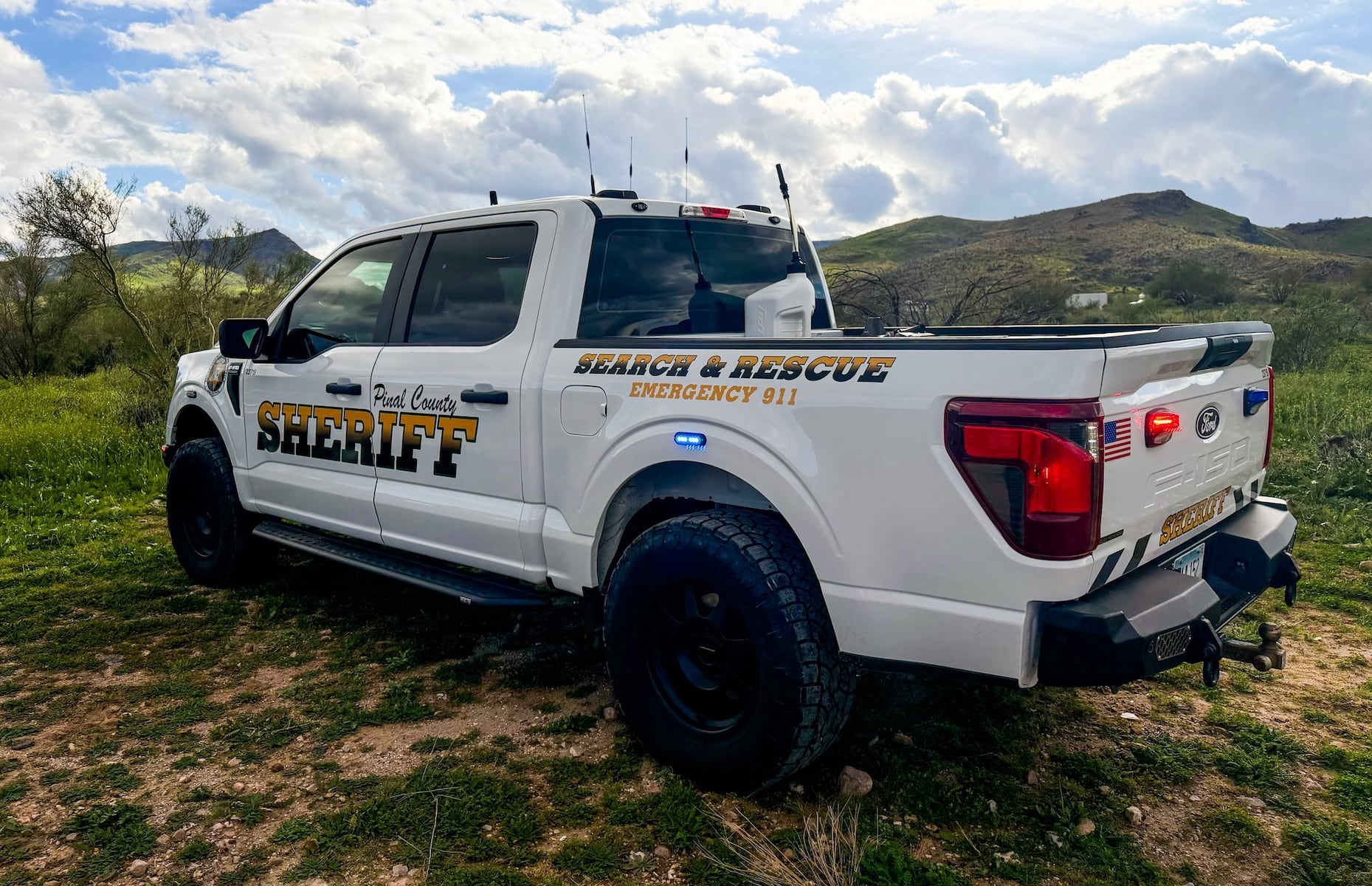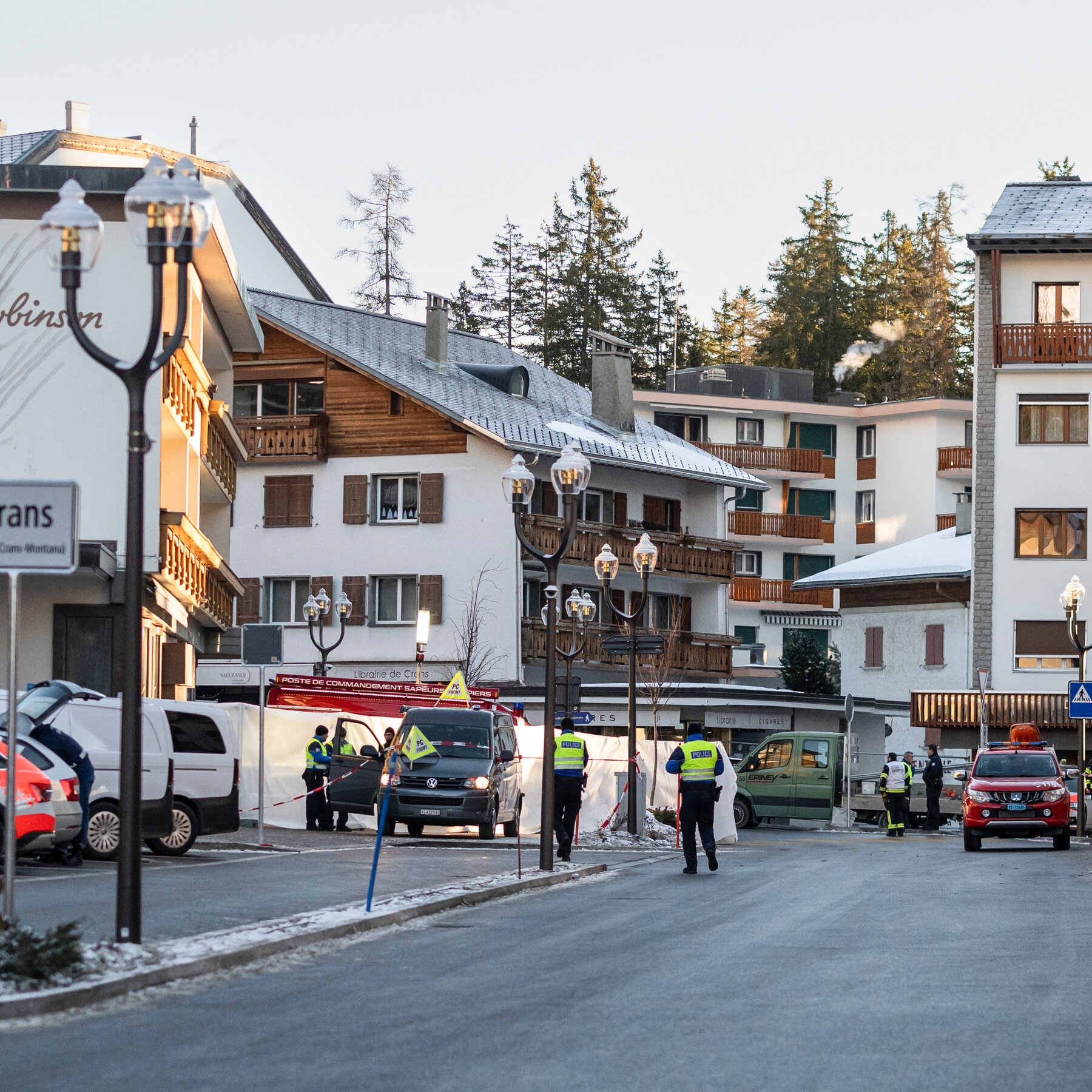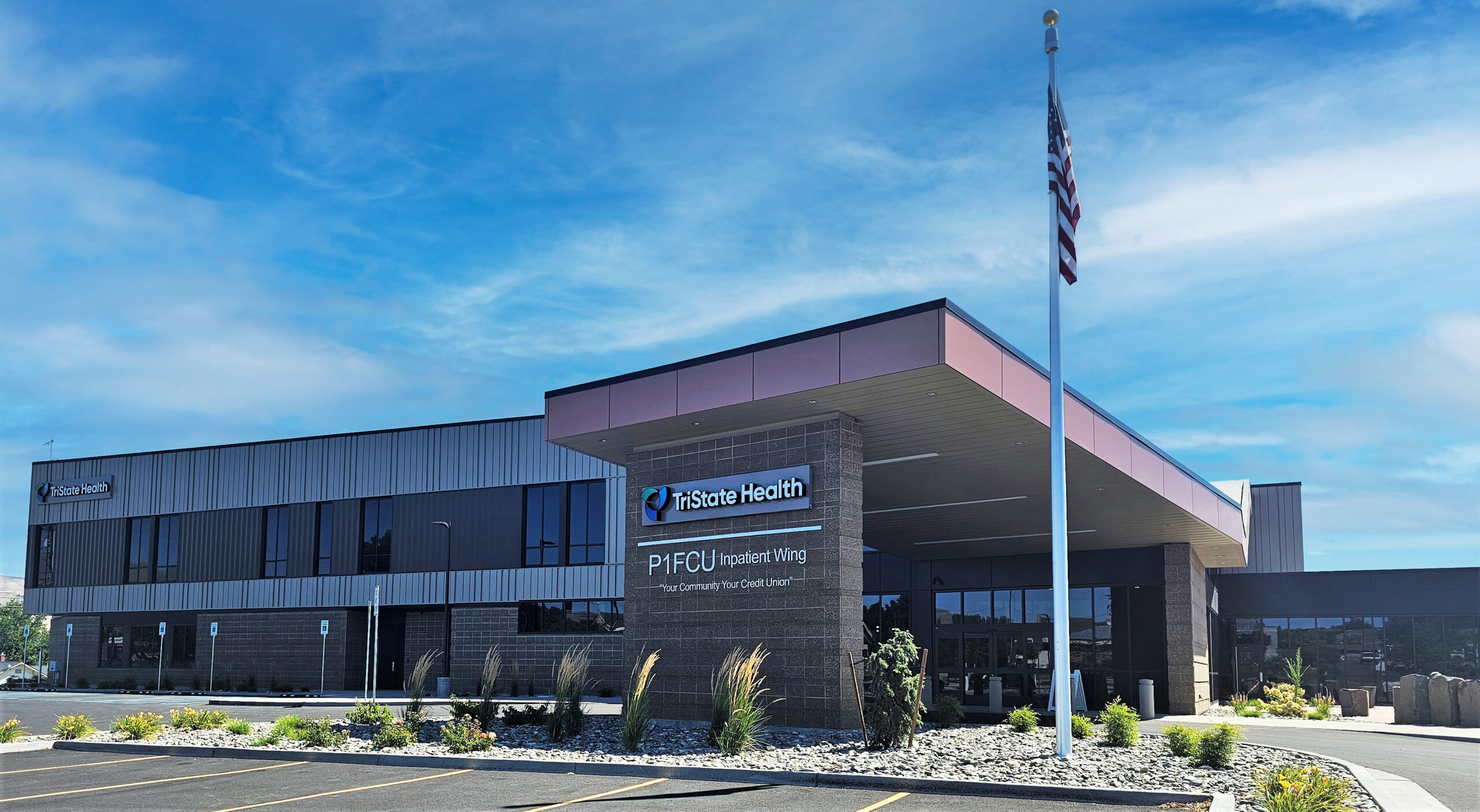Education
WSU Plans Nation’s First Indigenous Health Simulator in Spokane

Washington State University (WSU) has submitted a remodel permit application to the city of Spokane for a significant health simulation project. This initiative, led by the Center for Native American Health, aims to create the nation’s first indigenous-developed and instructed clinical simulation space. The facility will be located within the Health Education and Research Building at 665 N. Riverpoint Blvd.
The planned simulator will occupy approximately 1,300 square feet and is designed to replicate a real hospital environment. It will include patient-exam rooms, multiple offices, storage areas, and a conference room. The operation will be guided by Indigenous health professionals, providing both Native and non-Native students and clinicians a comprehensive view of healthcare through the lens of traditional healing perspectives.
Reflecting on the project, Naomi Bender, director of WSU Spokane’s Native American Health Sciences program, stated, “Throughout our histories and across the world, it has taken the listening ears, minds and hearts of our allies and friends who wanted to see a more peaceful, kind and equitable world.” This initiative represents a commitment to enhancing healthcare education and promoting equitable health practices.
The estimated cost for the simulator is $560,000, with $250,000 funded by a grant from Bank of America. The remodeling will be undertaken by Graham Construction, a firm based in Calgary, Alberta, while the project design is provided by DLR Group, headquartered in Omaha.
In a related development, officials at Providence Sacred Heart Medical Center announced plans for a modernization project for its Heart Institute, which has been operational for over 30 years. According to reports from the Spokesman-Review, a commercial building remodel permit was submitted for the first phase of this project, located on the fifth floor at 62 W. Seventh Ave.
The initial phase focuses on installing a new catheterization laboratory machine, a critical piece of medical equipment that utilizes X-rays and contrast dye to visualize the heart and its blood vessels. Additional improvements include a rooftop air conditioning unit and enhancements to the electrocardiography and blood draw laboratories. The estimated cost of this phase is $4 million, with plans submitted by Glenn Faulkner, project manager for the health provider. The remodeling will be executed by Bouten Construction, a Spokane-based company, and designed by JRJ Architects from Beaverton, Oregon.
In another development, a 0.17-acre lot at 5127 N. Lincoln St. in Spokane may soon be subdivided into four separate properties. This project, referred to as a unit lot subdivision, aligns with the city’s efforts to promote smaller residential developments. The initiative follows an ordinance passed last year that encourages unit lot subdivisions across the city.
The project will provide seven parking spaces and a walking path servicing each of the four lots. Each lot will accommodate a building with a footprint of about 600 square feet. Spokane County property records indicate that the property is owned by Easy Home Buyer, reflecting ongoing trends in local real estate development.
These initiatives underscore a broader commitment to enhancing healthcare education and residential development in Spokane, aiming for a more inclusive and modern community infrastructure.
Education
Lee County Launches Beginner Beekeeping Course in February

Iowa State University Extension and Outreach of Lee County is set to host a comprehensive Beginner Beekeeper Course from February 5 to February 26, 2024. This four-session program will be held every Thursday evening from 17:30 to 21:00 at the Lee County Extension Office located in Donnellson, Iowa.
The course aims to equip aspiring beekeepers with essential knowledge and skills. Participants will benefit from the expertise of Dave Tull, a seasoned beekeeper from Southeast Iowa. His instruction promises to provide valuable insights for those looking to embark on their beekeeping journey.
Pre-registration is necessary for those wishing to attend, as spots are expected to fill quickly. The cost for participation is set at $30 per person, with registration available until the class reaches full capacity or until January 28, 2024. Interested individuals can secure their place by visiting the Lee County Extension Office at 414 N. Main Street, Donnellson, or by calling 319-835-5116 for further details.
This initiative is part of the broader mission of ISU Extension and Outreach, which collaborates with local county governments and the United States Department of Agriculture to deliver educational opportunities. The program focuses on providing unbiased, research-based information aimed at enhancing the quality of life for Iowans.
The Beginner Beekeeper Course represents an opportunity for community members to engage in sustainable practices while learning about the vital role of bees in agriculture and ecology. As interest in local food production and environmental stewardship grows, programs like this are increasingly significant.
For those keen on taking the first step into beekeeping, this course offers a structured approach to mastering the basics and fostering a new hobby that can contribute positively to both the environment and local communities.
Education
Aspen Science Center’s New Director Champions STEM Education

The Aspen Science Center (ASC) is ramping up its efforts to enhance STEM education across the Roaring Fork and Colorado River valleys. Under the leadership of new executive director Alex Tarika, who took the helm in November 2023, the nonprofit aims to increase its outreach to schools and communities, ensuring that science remains engaging and accessible for all.
Founded in 2005 in Aspen and later relocating to Carbondale in 2019, ASC has a mission to promote public understanding of science through lifelong education and exploration. Tarika emphasizes the importance of science in everyday life, stating, “Our public institutions are losing funding for research… STEM is everywhere. It’s in all of our daily lives.” This holistic approach aims to keep science relevant, particularly for younger generations.
In a recent visit to Sopris Elementary School in Glenwood Springs, Tarika engaged students in lively discussions on various scientific topics. ASC’s programming, which follows the STEM model encompassing science, technology, engineering, and mathematics, reaches multiple communities, including Aspen, Snowmass Village, Basalt, and Parachute.
Expanding Community Engagement
ASC collaborates with eight local libraries to provide monthly STEM programs aimed primarily at families with elementary-aged children. Tarika notes that the organization also partners with Access After School, Aspen Youth Center, and Aspen Elementary School to deliver after-school enrichment programs. These initiatives include engineering projects, general science exploration, and robotics.
One of Tarika’s primary goals for 2026 is to strengthen ASC’s presence in schools. She remarked, “We really want to be engaging with schools more… it seems like that’s where the demand is almost the highest.” The center has already seen significant growth in its school programs over the past two years, a trend Tarika hopes to continue.
In addition to in-school programming, ASC offers summer camps and year-round internships for high school students, providing them with opportunities to develop and implement their own STEM projects. These initiatives aim to foster a love for learning and curiosity among participants.
Collaborative Initiatives and Future Aspirations
ASC is not just focused on youth education; it also hosts adult speaker series in collaboration with other nonprofits. Notable partnerships include the Aspen Music Festival and School for a program titled “Science of Music,” which examines the interplay between music and psychological disciplines. The organization also collaborates with Aspen Film for “Science on Screen,” a series that explores films through the lens of STEM education.
Board president David Heil praised Tarika’s leadership, highlighting her previous experience as the education manager. He said, “Alex did a great job leading our team of talented educators and significantly increasing our programming and community impact… she will be focused on continuing that growth trajectory.”
As Tarika reflects on her vision for ASC, she emphasizes the importance of instilling a passion for learning in everyone who engages with their programs. “We want people to engage in some way,” she stated. “I’m hoping for that spark, that curiosity to learn more, the desire to go further.” Through its diverse programming and community outreach, the Aspen Science Center is set to play a pivotal role in shaping the future of science education in the region.
Education
Study Reveals Early Cell Phone Use Linked to Health Risks

A recent study conducted by Ran Barzilay at the Perelman School of Medicine highlights potential health risks associated with giving children cell phones at a young age. The research indicates that children who receive their first mobile phone at age 12 face significantly heightened risks of developing health issues compared to those who wait until age 13.
The findings reveal that youngsters who obtain a cell phone at age 12 are more than 60 percent more likely to experience poor sleep patterns. Additionally, their risk of obesity increases by over 40 percent. These statistics underscore the importance of considering the timing of introducing mobile technology to children.
Implications of Early Cell Phone Use
The implications of these findings are significant for parents and caregivers. As mobile devices become increasingly integrated into daily life, the decision of when to provide a child with a phone carries weighty consequences. The research suggests that delaying phone use by even a year can lead to improved sleep quality and reduced obesity rates among children.
Barzilay’s study draws attention to the potential psychological and physical effects of early exposure to mobile technology. As children navigate their formative years, the distractions and demands of a smartphone can disrupt their sleep and lead to unhealthy lifestyle choices. Parents are encouraged to weigh these risks carefully before making decisions about mobile device access.
Recommendations for Parents
In light of these findings, experts recommend that parents consider alternative strategies to manage their children’s communication needs. Encouraging outdoor play, fostering face-to-face social interactions, and promoting healthy sleep habits can serve as beneficial counterbalances to the distractions posed by mobile devices.
As technology continues to evolve, understanding its impact on young minds and bodies remains crucial. This study serves as a vital reminder for families to critically assess their approach to technology and its role in their children’s lives. The decision to provide a cell phone should not be taken lightly, given the potential long-term consequences on health and well-being.
In conclusion, the research from the Perelman School of Medicine presents compelling evidence that delaying cell phone access can lead to improved health outcomes for children. Parents are urged to use this information as a guide in navigating the complex landscape of technology and its effects on youth development.
Education
Seize New Opportunities: Elevate Your Career in 2024

January 2024 is emerging as a pivotal month for professionals aiming to enhance their careers. As the new year unfolds, many individuals are reassessing their career trajectories and exploring opportunities for growth and advancement. This period presents a unique chance to evaluate current positions and set ambitious goals for the future.
Evaluating Your Current Position
The start of the year often prompts introspection. Professionals are encouraged to analyze their current roles, considering whether they align with long-term aspirations. Assessing job satisfaction and identifying areas for improvement can lay the groundwork for future success. According to a report by the Career Development Institute, approximately 70% of employees feel trapped in their current positions and express a desire for change.
Setting clear objectives is essential. Whether aiming for a promotion, a career shift, or acquiring new skills, defining specific goals can help pave the way. Experts recommend using this time to create a structured plan that outlines actionable steps toward achieving these aspirations.
Networking and Skill Enhancement
Networking plays a crucial role in career advancement. Engaging with industry peers and attending professional events can open doors to new opportunities. The Professional Networking Association highlights that individuals who actively network are 50% more likely to receive job offers.
In addition to networking, enhancing skills is vital in today’s competitive job market. Online learning platforms, such as Coursera and LinkedIn Learning, offer courses ranging from technical skills to leadership training. Investing time in continuous education not only boosts confidence but also increases employability.
Career coaches are also valuable resources during this transition. Many professionals turn to them for personalized guidance, helping to navigate the complexities of career changes. Coaches can provide insights on industry trends and offer strategies for overcoming obstacles that may arise.
As individuals seek to unlock their full potential, staying informed about job market trends is crucial. The World Economic Forum predicts that by the end of 2024, emerging industries will create over 12 million new jobs. Understanding these shifts can help professionals make informed decisions about their career paths.
In conclusion, January 2024 serves as a significant opportunity for professionals to reflect and act on their career aspirations. By evaluating current positions, enhancing skills, and leveraging networking opportunities, individuals can unlock their potential and chart a successful path forward in the year ahead.
-

 Top Stories4 days ago
Top Stories4 days agoPiper Rockelle Shatters Record with $2.3M First Day on OnlyFans
-

 Top Stories3 days ago
Top Stories3 days agoUrgent Update: Denver Fire Forces Mass Evacuations, 100+ Firefighters Battling Blaze
-

 Top Stories1 day ago
Top Stories1 day agoOregon Pilot and Three Niece Die in Arizona Helicopter Crash
-

 World4 days ago
World4 days agoTragedy in Crans-Montana: Fire Claims Lives of Holiday Revelers
-

 Entertainment5 days ago
Entertainment5 days agoIce-T and Coco Celebrate 25 Years Together in Love and Laughter
-

 Top Stories12 hours ago
Top Stories12 hours agoMeta’s 2026 AI Policy Sparks Outrage Over Privacy Concerns
-

 Top Stories4 days ago
Top Stories4 days agoOnlyFans Creator Lily Phillips Reconnects with Faith in Rebaptism
-

 World5 days ago
World5 days agoFire Claims Lives at New Year’s Party in Swiss Ski Resort
-

 Technology5 days ago
Technology5 days agoMajor Space Missions Set to Transform Exploration in 2026
-

 Education9 hours ago
Education9 hours agoAspen Science Center’s New Director Champions STEM Education
-

 Top Stories8 hours ago
Top Stories8 hours agoBetfred Halts ARC Racing Broadcasts Amid Rising Media Costs
-

 Politics3 days ago
Politics3 days agoCrowds Erupt in Doral as Venezuelans Celebrate Maduro’s Capture










