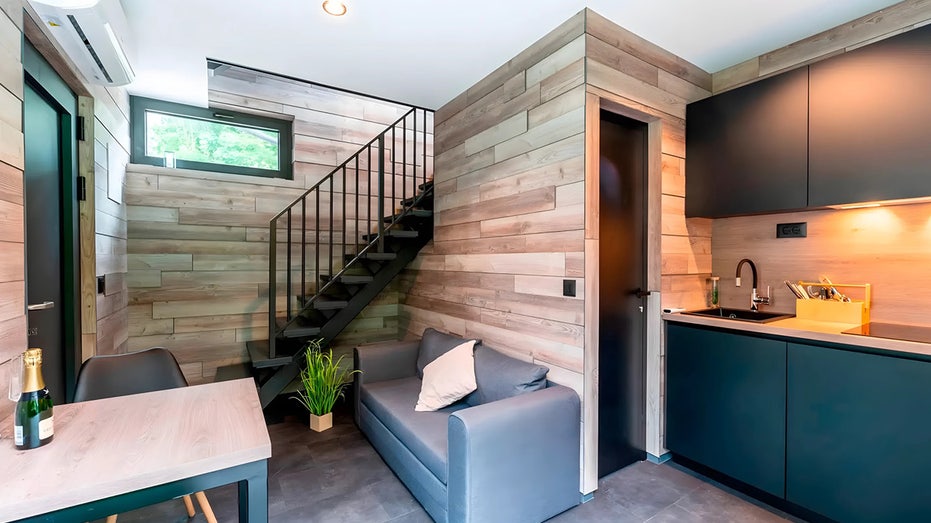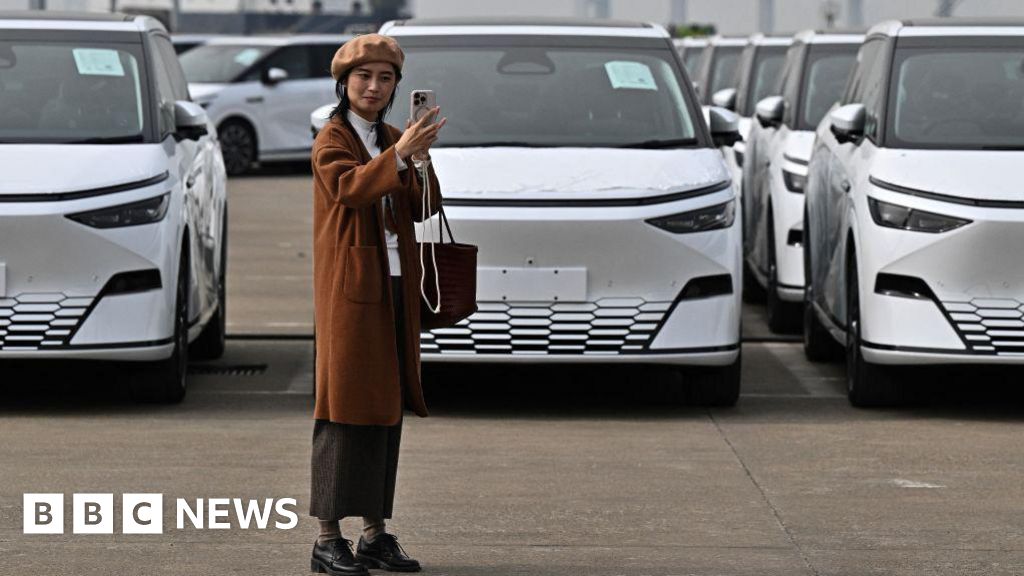Innovative DQ Tower Redefines Urban Living with Vertical Design

Real estate innovation is taking a bold leap forward with the introduction of the DQ Tower, a vertical tiny home designed by the German company Moduleform. This unique micro-living solution is aimed at individuals and families seeking a stylish yet compact residence, offering skyline views and modern amenities without compromising space.
The DQ Tower, which stands over 28 feet tall but occupies a footprint of just 13 by 13 feet, is ideal for small urban lots and backyards. This three-story structure features two bedrooms, two bathrooms, and high-end built-in features, making it a premium offering in the tiny home market. According to real estate agent Kirsten Jordan, this design represents a significant shift in how people can envision their living spaces in crowded urban environments.
Compact Design Meets Luxury Living
The ground floor of the DQ Tower opens into a spacious living and dining area, where a comfortable sofa doubles as an additional sleeping space. The kitchenette is equipped with modern appliances, including an induction stove, sink, and refrigerator. Floor-to-ceiling glass windows flood the area with natural light, enhancing the sense of openness. A half bathroom on this level comes with a convenient washing machine, adding to the practicality of the layout.
Ascending to the second floor reveals a cozy bedroom fitted with a single bed and a built-in wardrobe, alongside a full bathroom featuring a standing shower. This level avoids the cramped feel often associated with loft-style designs, thanks to its tall ceilings.
The master bedroom occupies the third floor, offering a double bed, an expansive wardrobe, and a small desk area. The large windows provide ample ventilation and stunning views, making this compact space feel spacious and inviting.
Efficient Construction and Pricing
The DQ Tower offers nearly 420 square feet of living space, making it suitable for couples or small families. It is also marketed as a cost-effective guest house for rental sites like Airbnb, which could be a lucrative option for homeowners looking to maximize their property’s potential.
One of the standout features of the DQ Tower is its prefabricated construction. Built off-site in Germany, these structures are transported to their final locations and installed with the assistance of a small crane crew. The entire process takes approximately eight months from order to delivery. The DQ Tower is constructed with a robust steel frame, well-insulated walls, and sleek aluminum paneling, ensuring durability and modern design aesthetics.
The starting price for a DQ Tower is currently around $176,000, nearly double the per-square-foot cost of traditional tiny homes. This higher price point reflects the ultra-high-quality features and designer sensibility that the tower offers.
As urban living continues to evolve, the DQ Tower exemplifies a fresh approach to compact housing that prioritizes both style and functionality. Although it is not yet available in the United States, its introduction offers insight into potential future trends in American prefab housing. As cities become denser and outdoor space becomes increasingly valuable, the DQ Tower could inspire new developments in vertical living solutions.
Would you consider downsizing to embrace a smarter, more sustainable lifestyle in a DQ Tower? The conversation about compact urban living is just beginning, and designs like this may pave the way for more innovative solutions in the housing market.






