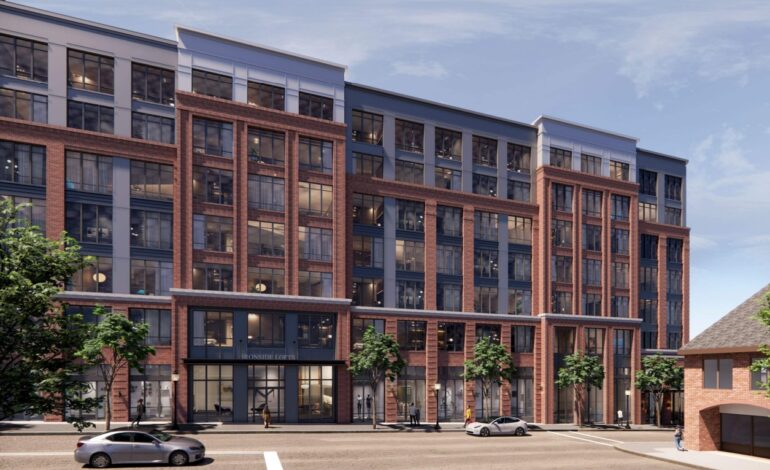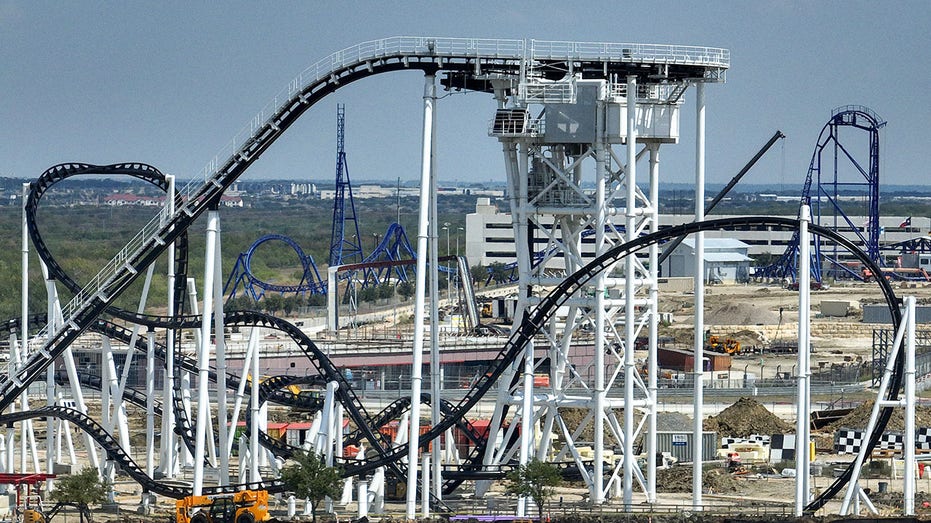Concerns Emerge Over Proposed Seven-Story Complex in Bethlehem

Plans for a new seven-story apartment building, named Ironside Lofts, have sparked debate among members of the Bethlehem Historic Architecture Review Board. The proposed complex is set to be constructed on the former site of the Walnut Street parking garage, which was demolished in 2023. Board members have expressed concerns, arguing that the height of the building is inappropriate for the historic character of the downtown area.
The new development, if approved, will occupy a significant portion of the site formerly held by the Walnut Street garage. This location encompasses nearly an entire city block, which also includes a smaller parking garage currently under construction and expected to be completed by the end of 2023. While the historic review board declined to endorse the architectural plans for this new garage, the City Council overruled their decision, allowing the parking authority to move forward with the project.
Architect Stuart Johnson, representing the developer, Larken Associates, emphasized the building’s design as “thoughtful” and in keeping with the area’s historical aesthetic. The proposed structure features a red brick facade with cast stone cornice lines, large windows on the first five stories, and gray vertical fiber cement panels on the sixth and seventh floors. Johnson noted that these design elements aim to lessen the perceived height of the building.
Ironside Lofts is projected to include a total of 108 apartment units, comprising 60 one-bedroom and 48 two-bedroom options. The first floor will house commercial space intended for retail or restaurants, alongside a “boutique hotel-style lobby” for residents. Johnson highlighted that the U-shaped design of the building creates a private courtyard for the residents.
Board members acknowledged the architectural merits of the project but raised concerns about its height relative to the historic district. “It is a gorgeous building, it is stunning, there is no doubt about it, I think it is too tall,” stated board member Diana Hogdson. Some members worried that their recommendations might be disregarded, given the City Council’s previous decision to override their input regarding the adjacent parking garage.
Local residents have also voiced their opposition at city meetings, expressing unease about the implications of the new construction. Board member Nik Nikolov remarked on the architectural appropriateness of the design but reiterated that the scale is excessive. “We can go on record and say it is too big,” he said, acknowledging the mixed sentiments within the community.
Johnson contended that reducing the height of the apartment building by one story could jeopardize its financial viability. However, he indicated a willingness to explore further options for setting back the seventh floor to mitigate its appearance. “We think it really reads as a five-story building, but we could look at creating a stepback to further break down the scale of it,” he added.
As discussions continue, the fate of Ironside Lofts remains uncertain, reflecting the challenges of balancing modern development with the preservation of historic character in downtown Bethlehem. The architectural review board and local residents are keen to ensure that future developments align with the community’s vision and heritage.






